The building of the new conservatory at my
home in Great Barton.
(Click on any picture for an enlarged image)
Thursday 25th March 2004
The old brick and wood conservatory needs to be demolished and it's base dug
up so that a new base can be built to take the weight of a new conservatory.
So with just 2 days notice the builder arrives ....
 |
At 8:30 in the morning the builder, working on his own starts work on
demoilishing the old structure. |
| You can see the old conservatory is a half brick half glass construction
with wooden window frames and a flat roof. The window frames are the main
reason for the new conservatory as the old wood required rubbing down, filling
and painting every summer. |
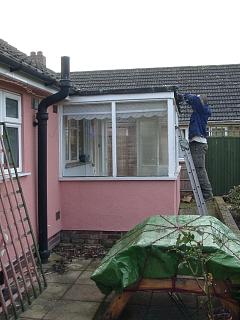 |
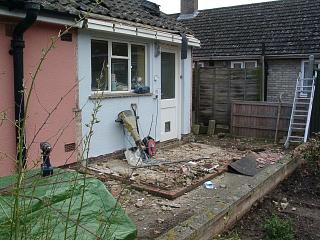 |
By 12:30 it's all gone. Now just the base needs digging out, for which
there is this neat mains powered pneumatic drill that can be seen leaning
against the wall.
It's at this point that I realised just how much light the old flat roof
was blocking out from the kitchen. The amount of extra light is amazing.
|
|
I returned to work in the afternoon and so was unable to follow events
closely. However, come 18:30 and not only has the old base gone but the
footings for the new base are in. I did wonder whether he was building
a swimming pool at this point.
The fowl old drain in the left of picture will be rebuilt and sealed
in the morning.
|
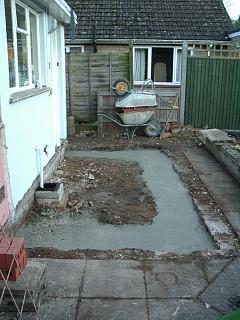 |
Friday 26th March 2004
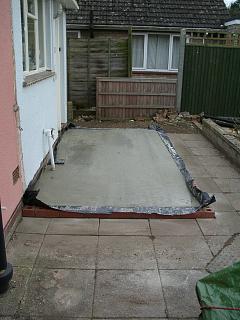 |
I wasn't around to see the days action but apparently there were three
men working on pouring the concrete at one stage. By 17:30 it's all done
complete with new brick base and damp course. Believe it or not, under
the concrete in the middle is a steel reinforcing mesh and a slab of polystyrene
about 5 inches thick! And the drain now has a nice plastic lid for 'rodding'.
At this point I realised that I would have to seal the door and electrics
with plastic to keep the rain off until the new conservatory was built.
Plus try and stop blut-tits nesting in the now open end of the roof!
|
Tuesday 20th April 2004
After a month Zenth Windows finaly have all the bits they need and so a two
man team arrives at 08:30 to start installation.
 |
This is the situation at 09:15 which just shows how quickly they can get
the basic frame in place. Each panel just locks into the adjacent panel
using a special tool inserted into the gap in between. The gap is later
covered by plastic trim so when you look at a completed unit you wonder
how on earth they do it. |
|
Very lucky with the weather, a nice sunny warm day. So by 14:30 it looks
like the job is done.
But don't be fooled, there is no glass in the roof of the conservatory
yet.
|
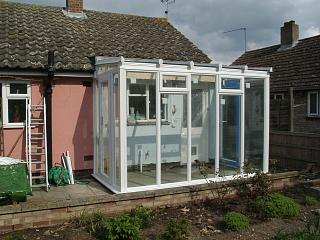 |
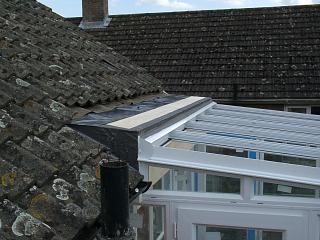 |
However, they have fitted the roof beams and blended them into the exitsing
pitched roof very neatly using just two tiles worth of space. The marine
ply box is sealed with lead flashing which I'm assured makes the whole
thing waterproof.
Let's hope it doesn't rain overnight.
|
Wednesday 21st April 2004
Another 08:30 start for the team and they have a felt roofer with them today.
 |
The waether forcast for today is foul and it does start to rain at about
9am. However the luck holds and the day turns out dry and warm, if dull.
So by midday the conservatory is finished completely with full glass
roof and drainage channel along the front. The roof box is now covered
in proper roofing felt.
Now, where did I put that tin of pink paint?
|
|
And this is my new view of the garden. With the glass roof I still have
huge amounts of light in the kitchen. And, of course, the first thing
I did was to sit in the new conservatory while eating my lunch.
|
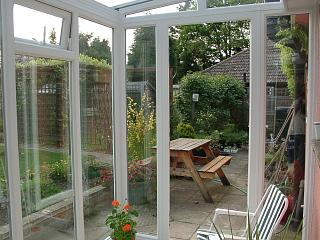 |
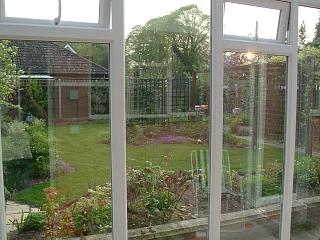 |
Now I need to put a floor leveller down and then some form of floor covering.
But some plants have moved in already, even before I've found the pink
paint.
|
|
Good job I mowed the lawn!.
|
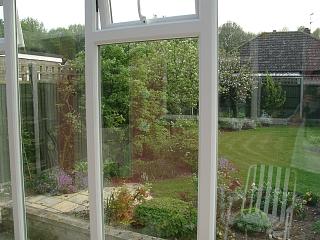 |